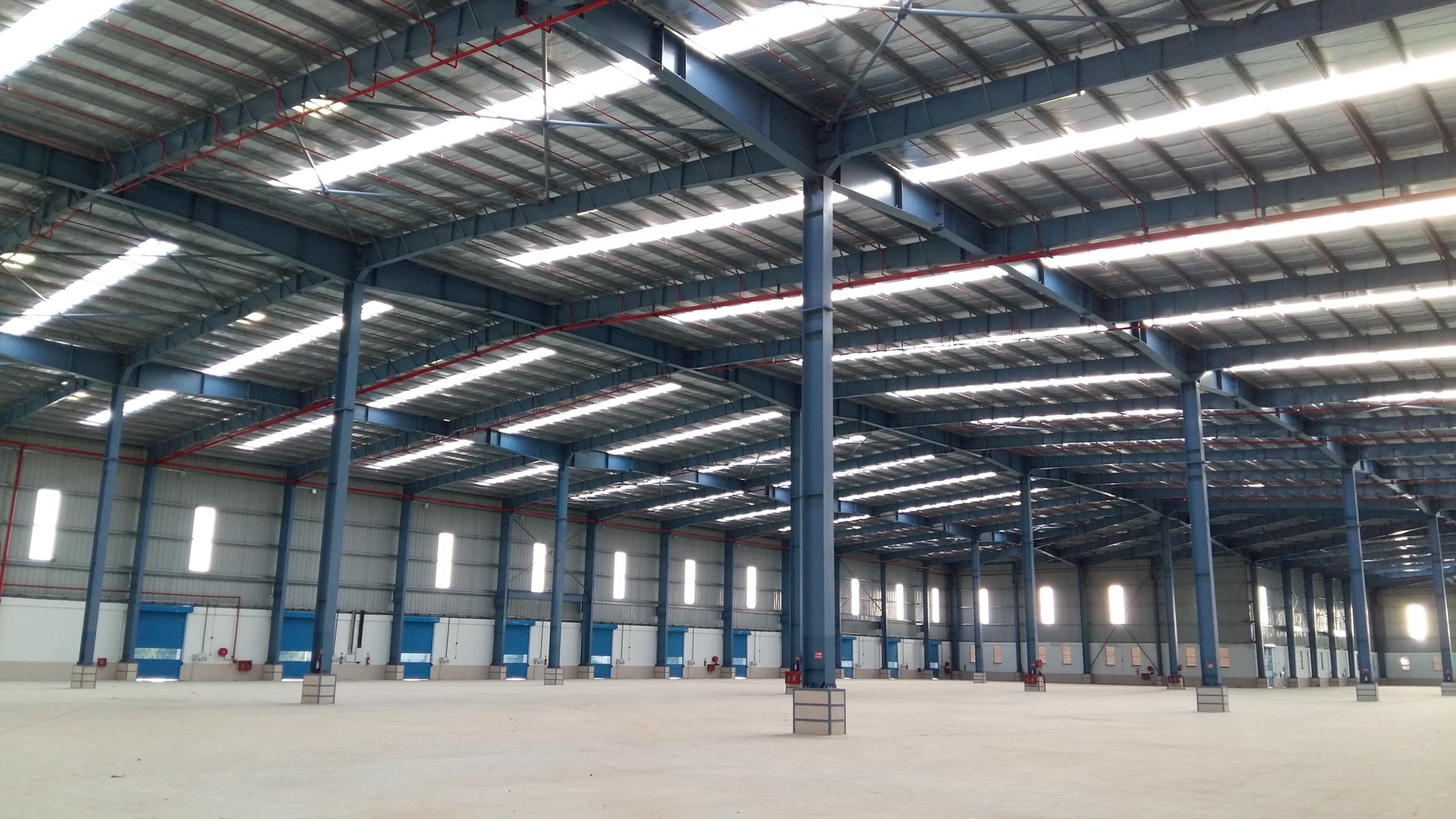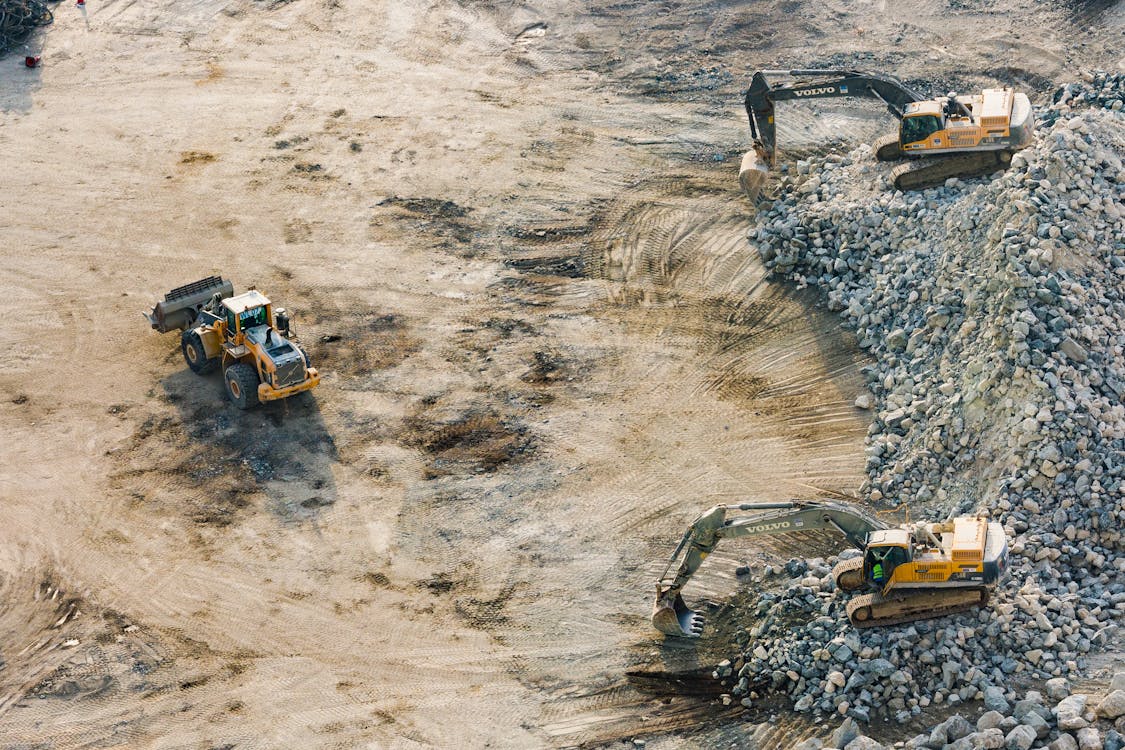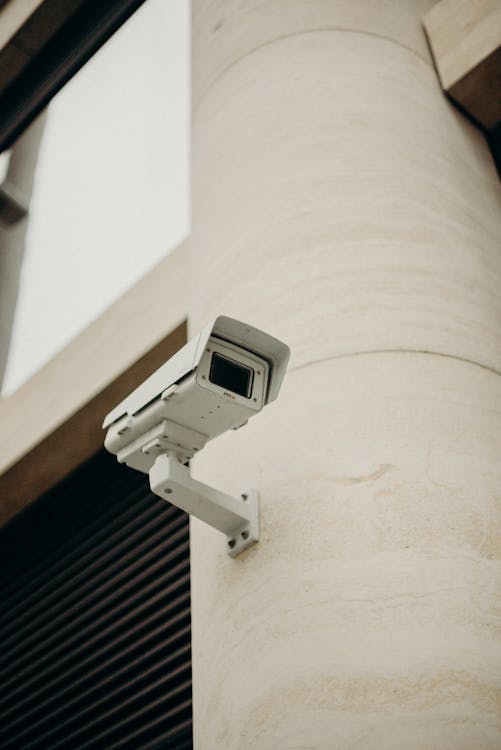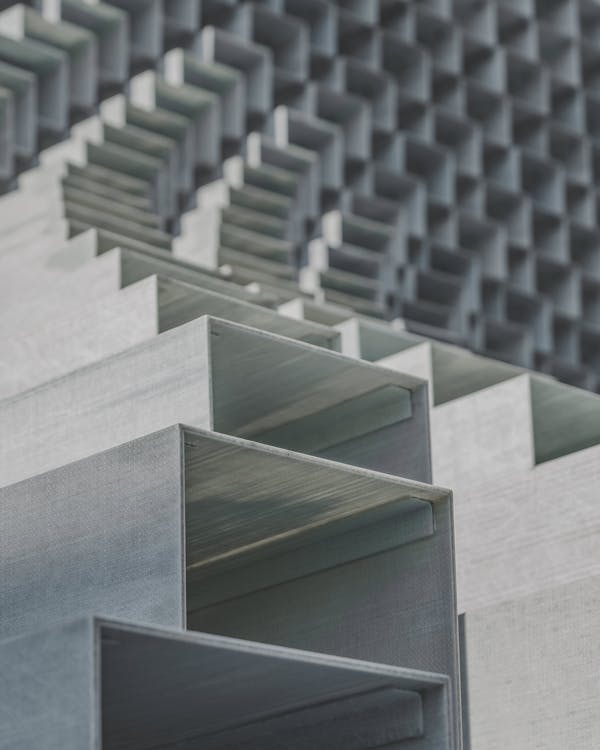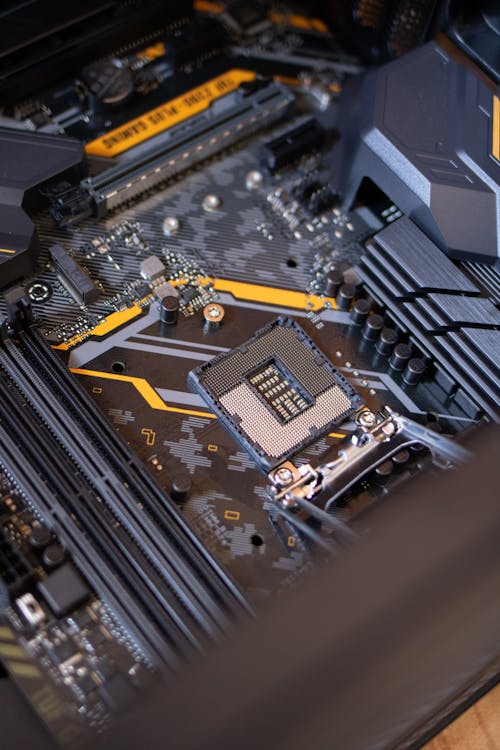Are you planning to establish your own industrial unit or warehouse? Embarking on such a project can be a significant undertaking, but with the right guidance and expertise, it can become a smooth and rewarding process. As experts in architectural design, we understand the critical considerations that go into creating functional and efficient industrial spaces. In this blog post, we’ll share essential tips to help you set up your industrial unit or warehouse successfully.
1. Site Selection: The Foundation of Your Project
Selecting the right location for your industrial unit or warehouse is paramount. Consider factors such as proximity to major transportation routes, suppliers, and customers. Analyze the surrounding infrastructure and accessibility for trucks and other heavy vehicles. Additionally, take zoning regulations and future expansion opportunities into account to ensure long-term feasibility.
2. Efficient Space Planning and Design
Optimizing the layout and design of your industrial space is vital for maximizing productivity and efficiency. Work closely with architects and designers who specialize in industrial projects to create a space plan that ensures seamless workflow and minimizes wasted space. Plan for future growth and potential changes in your operational needs.
3. Navigating Compliance and Regulations
Understanding and complying with local building codes and safety regulations is crucial for a successful project. Engage with professionals who have experience in navigating these requirements to ensure that your industrial unit or warehouse meets all necessary standards.
4. Embrace Energy Efficiency
Industrial facilities are known for their high energy consumption, but there are ways to mitigate these costs. Embrace energy-efficient design practices by incorporating energy-efficient lighting, HVAC systems, and insulation. Renewable energy solutions, such as solar panels, can also help reduce your carbon footprint and operating expenses.
5. Prioritize Security and Safety
The safety of your employees and assets should be a top priority. Implement robust security measures, including surveillance systems, access control, and alarm systems. Conduct regular safety training to create a culture of safety awareness among your workforce.
6. Thoughtful Budgeting and Cost Estimation
Setting up an industrial unit or warehouse requires careful financial planning. Work closely with your architects and construction team to create a realistic budget that accounts for all aspects of the project, including construction, equipment, and contingency expenses.
7. Selecting the Right Construction Materials
Choosing the right construction materials is essential for the longevity and functionality of your industrial space. Consider factors such as durability, maintenance requirements, and suitability for the specific environment in which your unit or warehouse will operate.
8. Learn from Successful Case Studies
Look to successful case studies and real-life examples of industrial units or warehouses that have excelled in their design and operations. By understanding what works well for others, you can incorporate proven strategies into your own project.
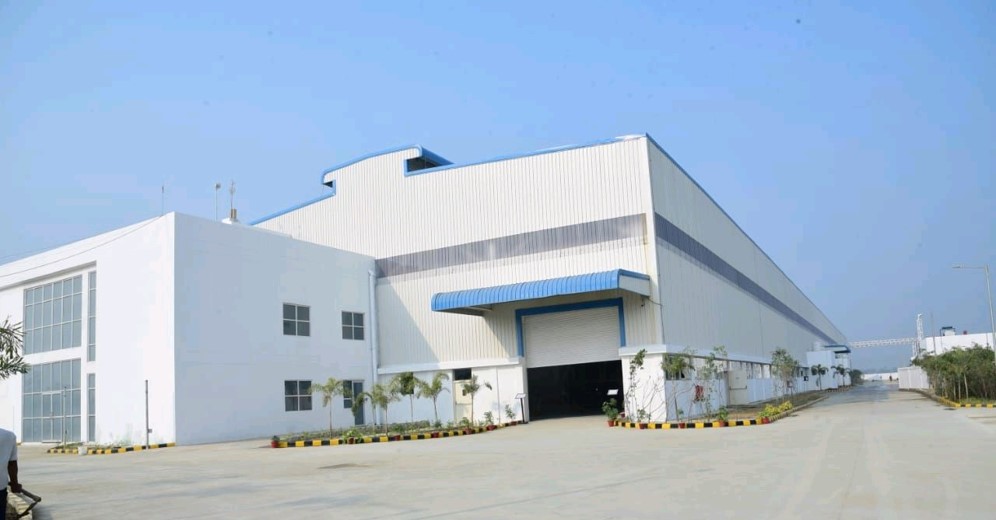
9. Future-Proof Your Design
Anticipate future needs and changes in your industry when designing your industrial unit or warehouse. Incorporate flexibility into your design to accommodate evolving technologies and processes.
10. Embrace Technology for Efficiency
Consider integrating technology into your industrial space to enhance productivity and efficiency. This may include IoT devices for monitoring and data collection, automation solutions for repetitive tasks, and data analytics for informed decision-making.
Are you ready to turn your industrial dreams into reality? Our team of expert architects and designers is here to help you create a cutting-edge industrial unit or warehouse that aligns perfectly with your vision and requirements.
At ADCPL, we specialize in crafting functional and sustainable industrial spaces that optimize productivity and efficiency. Our experience in navigating complex regulations and industry-specific needs ensures a seamless process from concept to completion.
Whether you’re starting a new venture or expanding your existing operations, our dedicated team will work closely with you to design a space that caters to your unique needs and future aspirations.
Ready to embark on your industrial project journey? Get in touch with us today to schedule a consultation. Let’s collaborate and build a space that sets your business apart in the competitive industrial landscape.
Don’t miss this opportunity to partner with a trusted architectural firm that has a proven track record in delivering exceptional industrial spaces. Contact us now and let’s bring your industrial vision to life together!
Image credits : https://www.pexels.com/


