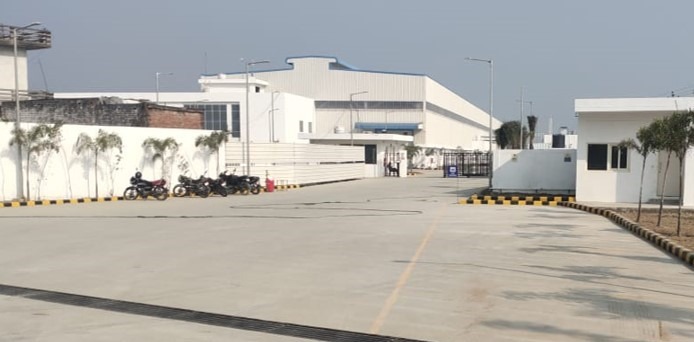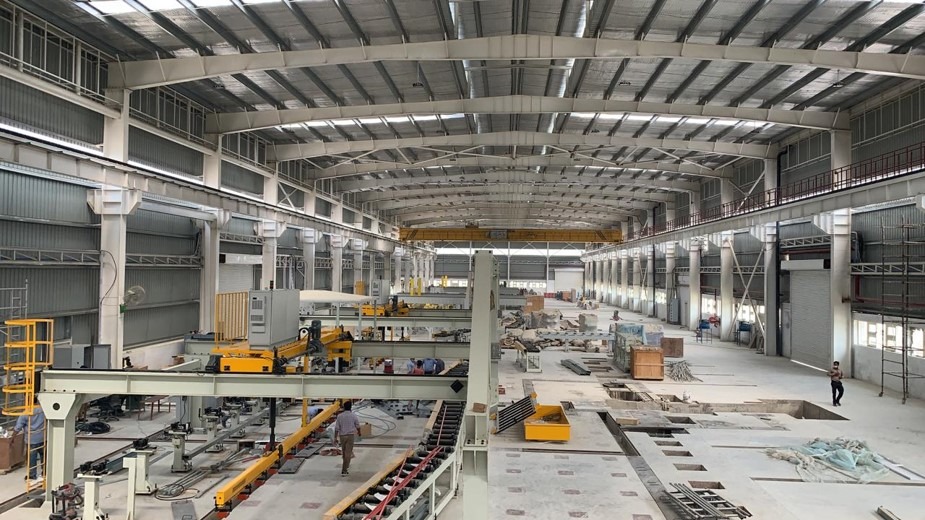The Omax Autos Ltd
The Omax Autos Ltd project in Lucknow stands as a testament to thoughtful architectural and structural planning, optimizing both current functionality and future scalability. With a sprawling 9-acre site and a built-up area of 1.5 lakh sqft, the project is strategically poised to support auto ancillary manufacturing for Tata Motors. The plant’s location, just 40 km from Lucknow airport and situated along NH 30, ensures convenient accessibility for both materials and finished products.
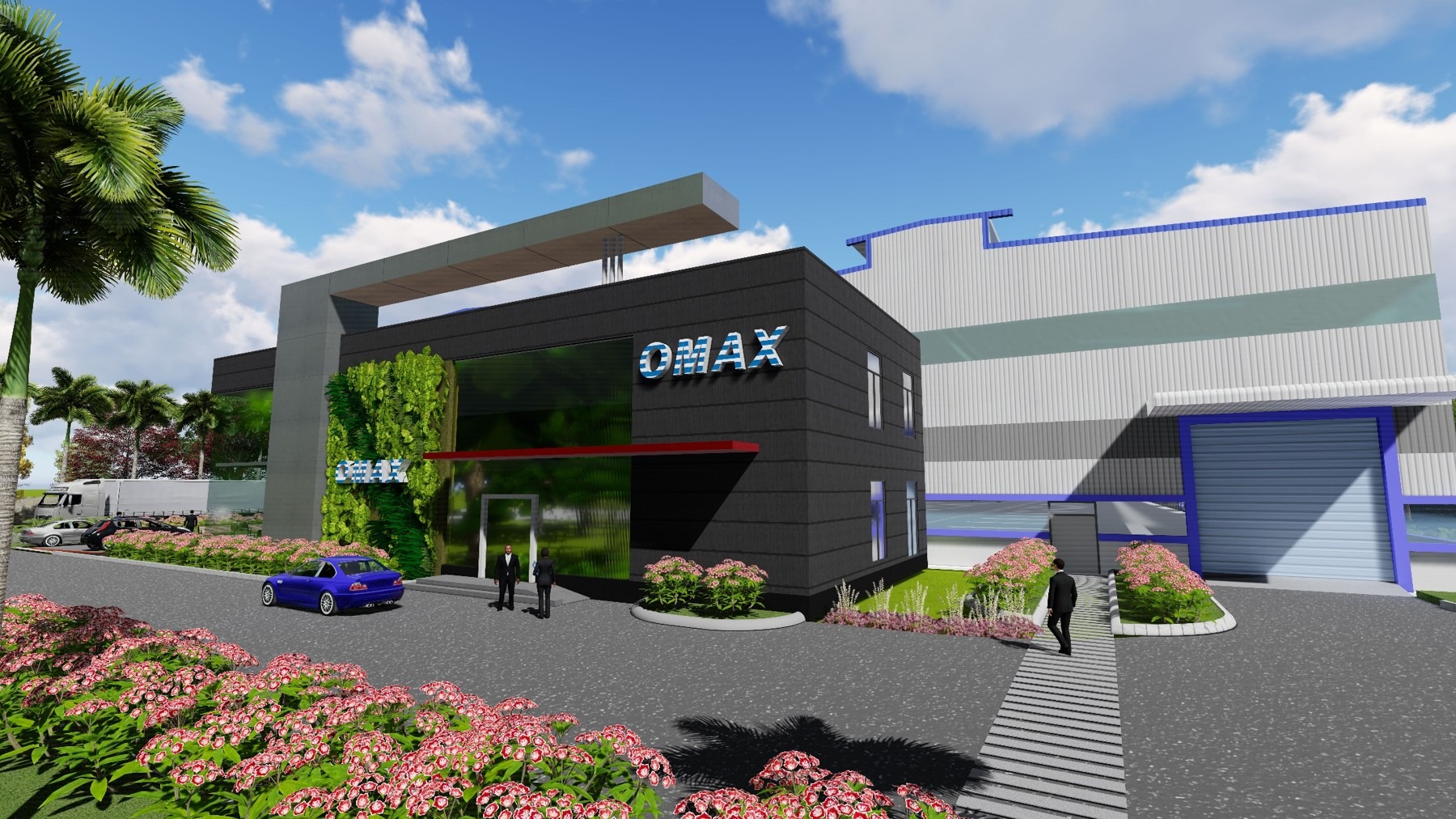
The project has been realized in two phases, with the completion of the first phase encompassing 1 lakh sqft of built-up area. A noteworthy aspect of the project is its master planning approach, carefully addressing potential constraints for future expansions. This farsighted strategy underscores the project’s commitment to adaptability and long-term viability.
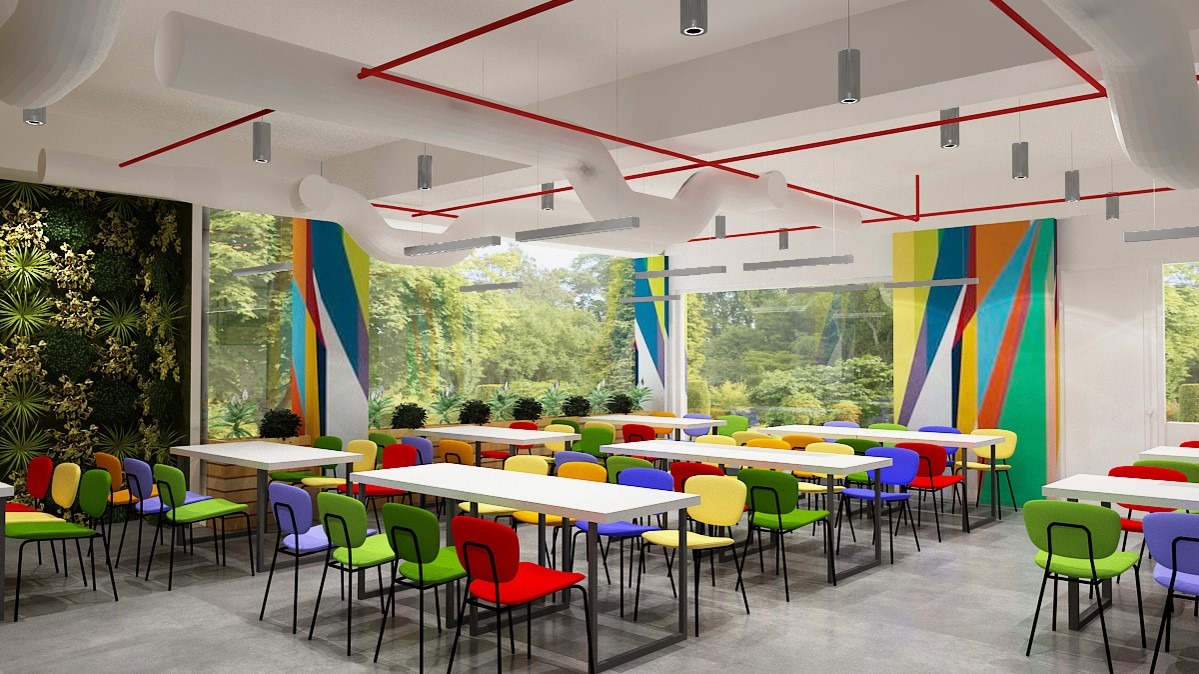
Cost efficiency has been a paramount consideration throughout the project’s development. The utilization of PEB (Pre-Engineered Building) design in STAAD, coupled with meticulous detailing by ADCPL, has yielded substantial cost savings. On-site fabrication has further contributed to cost reduction, achieving nearly 15% savings in tonnage by eliminating connection plates and HT bolts. The innovative double ridge roof design not only enhances the building’s aesthetics but also serves the pragmatic purpose of reducing wind pressure at the top, enhancing structural stability.
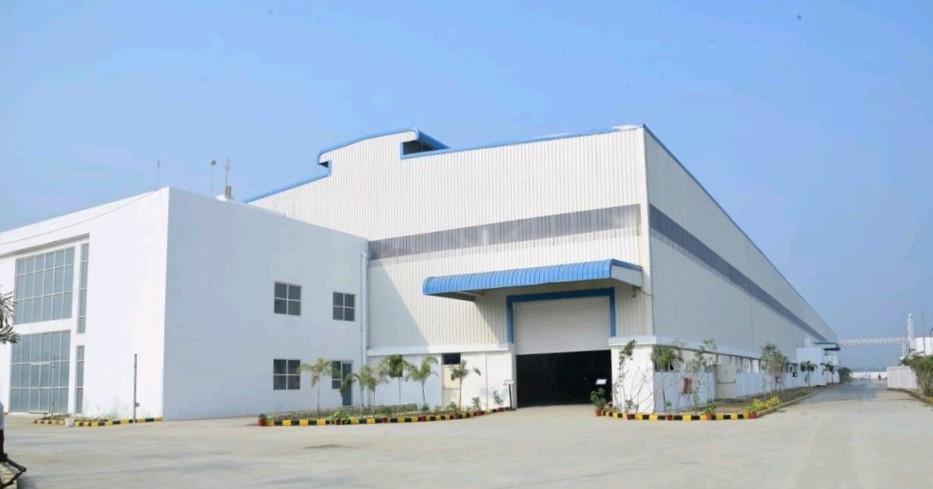
Furthermore, the integration of vehicle simulation software has optimized road width and turning radius. This technology-driven approach ensures seamless traffic flow within the facility, enhancing operational efficiency and safety.
The project’s core strengths lie in its foresightedness, cost-effective design strategies, and technological integration. As the architectural and structural leaders, we’ve not only constructed a manufacturing hub but have also woven in features that promote efficiency, safety, and the potential for future expansion. This project serves as a shining example of how careful planning and innovation can come together to create a facility that harmonizes functional needs with future possibilities.
