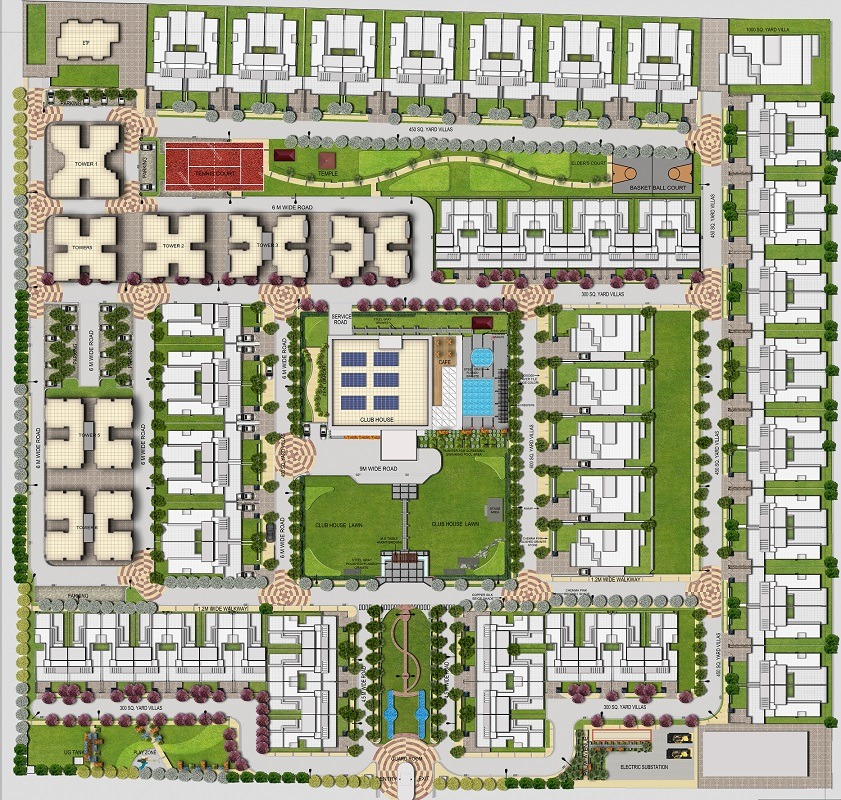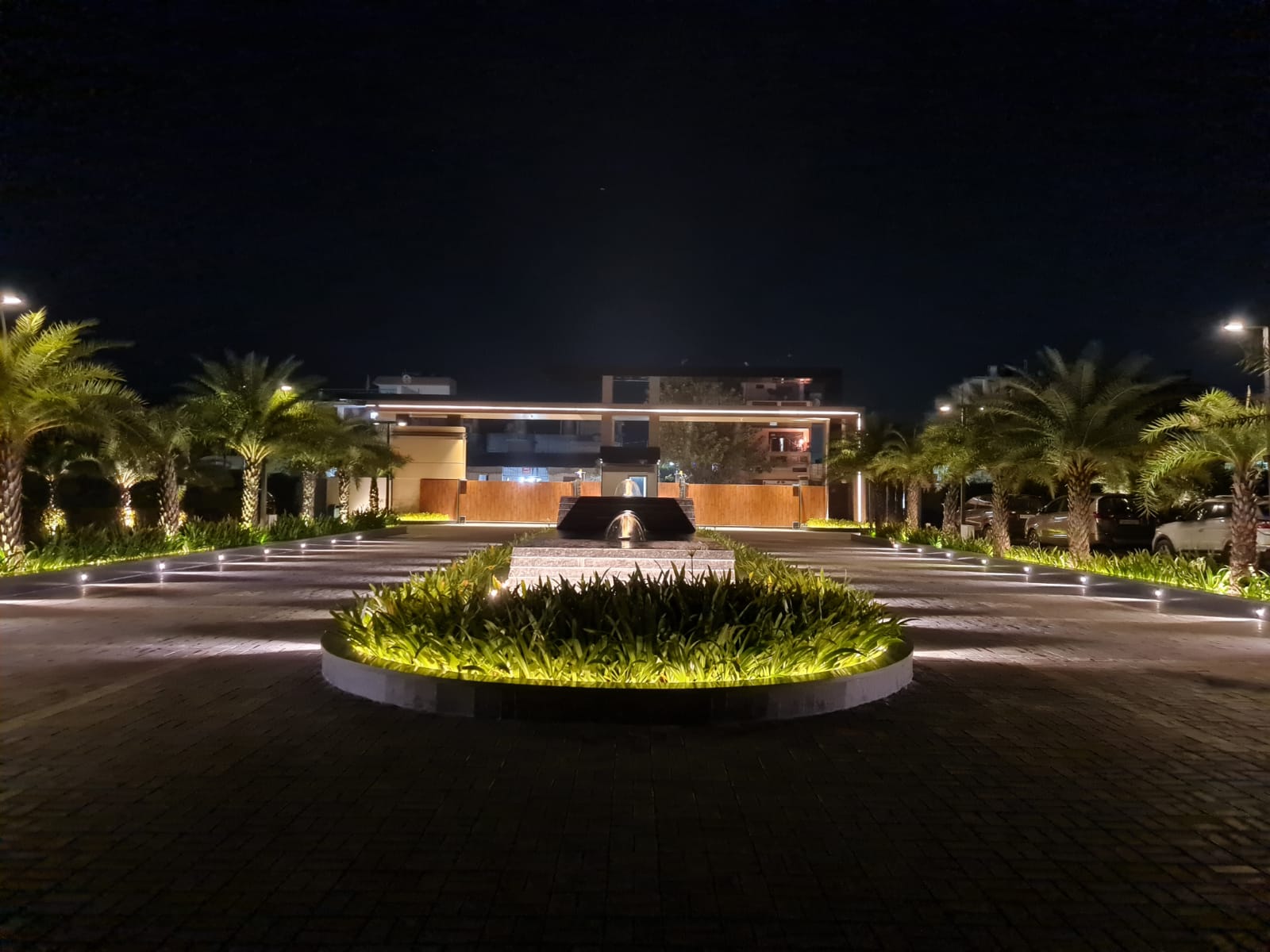Silver Oak City, Rudrapur
The world is growing at an alarming rate and with this enormous growth comes the growing need to support our fundamental and lifestyle necessities. All of us are well aware that the resources on our planet are finite, but with our ever-increasing demands, we might exhaust these resources in the not-too-distant future. An intrinsic solution to this problem is to curb our dependency on non-renewable resources and come up with solutions that are self-sustaining and self-sufficient. Something that we can depend on without the fear of exhausting it!
“Sustainable development and climate change are two sides of the same coin”
– Ban Ki-moon, Secretary-General, United Nations
We, as architects and designers, need to take up our role of creating buildings and structures which are self-sufficient and can sustain on their own. When we design a building, we expect it to be used for at least 50-75 years, however, our thinking and planning should not be limited to this time span rather we need to plan for the future.
With this thought, it is safe to say that basing our designs on the model of sustainability is the need of the hour. Fortunately, many contemporary architects have realized the need for Green buildings, therefore we are now seeing great examples of energy-efficient and sustainable buildings.

Case Study: Silver Oak City, Rudrapur
We, at ADCPL, have been trying to make our contribution for sustainable development in our domain. Our most recent project in this context is a plotted housing project called “Silver Oak City” in Rudrapur, Uttarakhand. The 14-acre site will be having 70 lifestyle villas and a 17,500 sq.ft. The clubhouse is being designed on the first principles of sustainability and energy efficiency.
While briefing about the project, our client was quite particular about making a luxurious society, nevertheless, it was supposed to be achieved on an extremely limited budget. When we shared the idea of Green and Sustainable development his first question was how much more investment would it require? It was then that we took up the challenge of building an affordable lifestyle project while incorporating concepts of sustainability!!
-
Design Strategies-
We started with the conceptual planning of this project while considering the following framework for design:-
-
Site Planning
Distributing chunks of green pockets throughout the site shall not only provide a feeling of openness to all the villas but also reduce the overall hardscaping of the site. This, in turn, will help us to minimize the urban heat island effect, thus reducing the local temperature of the society.
The state-of-the-art clubhouse has also been designed by following the first principles of sustainability. The northern face of the clubhouse has huge glazing to allow maximum daylight into the interior spaces with minimum heat ingress. The planning of the clubhouse has been done in such a way that the majority of the spaces inside get daylight. The windows and glazing on the eastern face are high-performance glass while the windows on the west are protected by a 12m wide porch on the ground floor and a 3.5m wide cantilevered canopy on the first floor. The HVAC system of the clubhouse has been designed on the concept of a Ground-coupled Heat Exchanger. As the clubhouse had a swimming pool and excavation was pre-determined for the pool, earth tubes were planned for the HVAC system of the clubhouse. This economical and effective solution shall be established at a very nominal cost, but the return from this system shall be huge in comparison to the initial expenditure.

Passive architectural design – to lower the energy requirements
The first step, that we realized while designing the affordable sustainable society, was to cut down the energy requirements for each villa and in turn for the whole society. The lower the energy needs would be, the lesser we would have to produce and supply. Our concept started with the adequate harnessing of daylighting. Every room in each villa has been designed to have access to direct natural daylight which is let in through shaded balconies & courtyards. The walls and Sun shades have been planned after properly analyzing the orientation of each and every villa.
By allowing sufficient diffused daylight into each and every space of the villas, the electrical requirement for lighting shall be cut down to a great extent. Further, by integrating other simple techniques, like thermal insulation on the roof and white reflective tile flooring on terraces, the heat gain of the structures would reduce to a great extent.
Therefore, by incorporating these minor details while planning the site plan and villas, we anticipate cutting down a huge amount of heat gain into the built areas. These intricate planning and techniques helped us to cut down the HVAC requirements of the villas to a great extent, which subsequently would reduce the electrical load of these villas.
Product and material selection – considering energy conservation
Photovoltaic cells have been planned on the roofs of the villas to support the electrical requirements. Even though the photovoltaic cells are not sufficient to support the 100% electrical needs of the villas, cutting down even a small portion of the power supply can, in the long run, be very beneficial for the pockets of the owners. Solar water heaters and low-power-consuming LED lights have been planned in the project to reduce the electrical load. By introducing some minor automation features, like occupancy sensors at critical locations in the villas and water level sensors, the running cost of the villas will be cut down significantly. The capital expenditure in these automation features is very small as compared to the return that they would be giving over the years.
“if energy costs in a building are $2 per square foot, making the building more energy efficient will add savings of about 30%, or $0.60 (Valhouli, 2008). Each year, a 100,000 sqft building would save $60,000, or a discounted net present value of $750,000 over its 20-year lifespan (Valhouli, 2008). All with a small upfront investment in the right technology. With life-cycle costs taken into account, the argument for green building becomes all the more convincing”
– By Emmanuel Assa, Stanford University
Thus, by smartly planning certain aspects of the buildings and at a very negligible capital expenditure on certain equipment, the running cost of affordable yet sustainable houses can be cut down to a great extent.


Sustainability beyond energy efficiency – Conservation
Sustainability is not just about saving electricity and generating power. When we talk about sustainability, we should also be thinking about causing minimum damage to the environment and disposing of minimum waste from our site.
“Global Waste on Pace to Triple by 2100”
– Report submitted by World Bank
While planning the Silver Oak City, a lot of thoughts were put into this direction and a lot of efforts are being made to conserve and reduce the wastage of water from the site. All the villas have rainwater pipes that collect and route the rainwater to a central rainwater collection pit. Another step taken towards conserving water was to minimize the surface runoff from the site. For internal roads & pavements, rather than using RCC, paver blocks have been planned which will not only reduce costing of the construction of roads, but it will also minimize the run-offs from the surface. To reduce the wastage of water, low-flow sanitary fixtures have been planned in all the villas and all other buildings inside the complex. The reuse and recycling of water have also been planned at the villa and site levels. The site has a sewage treatment plant to treat all the greywater discharge generated from the villas and the ancillary buildings. The treated water will then be used for various purposes in drip-irrigation systems for the landscape areas, for firefighting, for toilet flushing, for washing cars, and for other non-potable uses.
Waste Management
We all know how much the construction industry can hurt the environment. So, while planning Silver Oak City, we have tried to reduce the wastage from the site and use the waste generated while construction. The paver tiles that will be used at the site are being made at the site using waste from the construction. The manhole covers are being made at the site from construction waste as well. These small steps taken towards reducing waste generation from the site were all done with the vision to minimize our impact on the environment and make society and its surroundings greener and healthier.
Some other initiatives that are being planned to be encouraged in society are waste management, proper segregation of waste, etc. Different colored dustbins will be installed in the society for the segregation of food and renewable waste from non-renewable waste at an initial stage only.

Conclusion
Much before the industrial revolution, ancient civilizations had created such amazing architecture which was not only aesthetically marvelous but was inherently sustainable. But during the course of development, we have somehow ignored those first principles of design! So, it’s high time now that we realize where we are going wrong and which direction should we head towards. Fortunately, many organizations, like GRIHA, are working consistently towards spreading awareness and doing the needful for Sustainable Development. It has influenced a lot of architectural firms, like ADCPL, to do their part in this constructive endeavor.
The design development of the ‘Silver Oak City’ was a learning great experience for our entire design studio. We all are well aware of what sustainability is, but it is also important to understand and make the world aware that making a building self-sustaining, at least to some extent, does not come at any additional cost. If our vision is clear from the beginning, and we are sure that we want to create a self-sustaining and self-supporting built environment for the users, we can achieve it without actually creating a major impact on the budget. And the savings that we will be getting from these self-sustaining features, in the long run, will definitely help us recover the capital expenditure which had been incurred in the initial stages. Thus, it is safe to say that with smart planning, we can achieve sustainability at a very affordable price. By providing small incentives to the end users in the form of savings in the energy bill and a comfortable living, we are doing something much greater for the environment. As designers, we should always remember, that without compromising the needs and aspirations of our clients, we need to design for the future!


